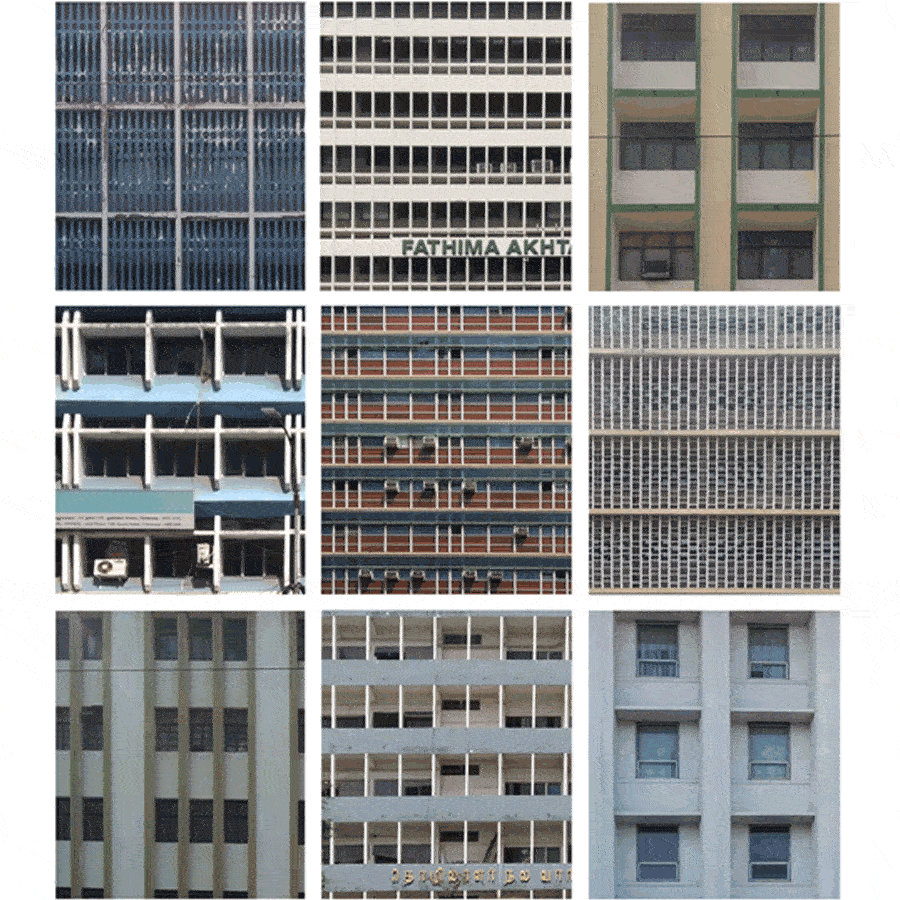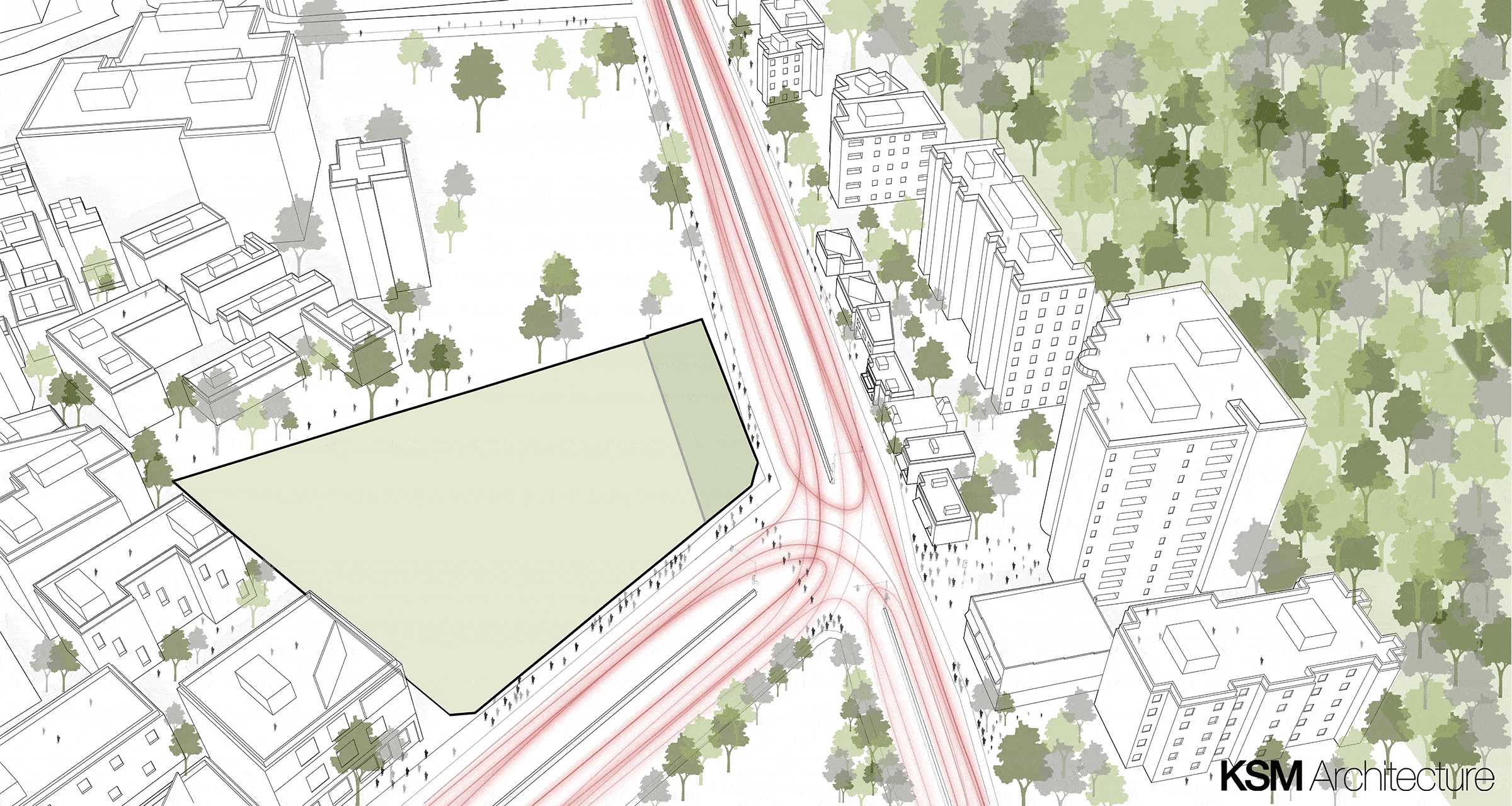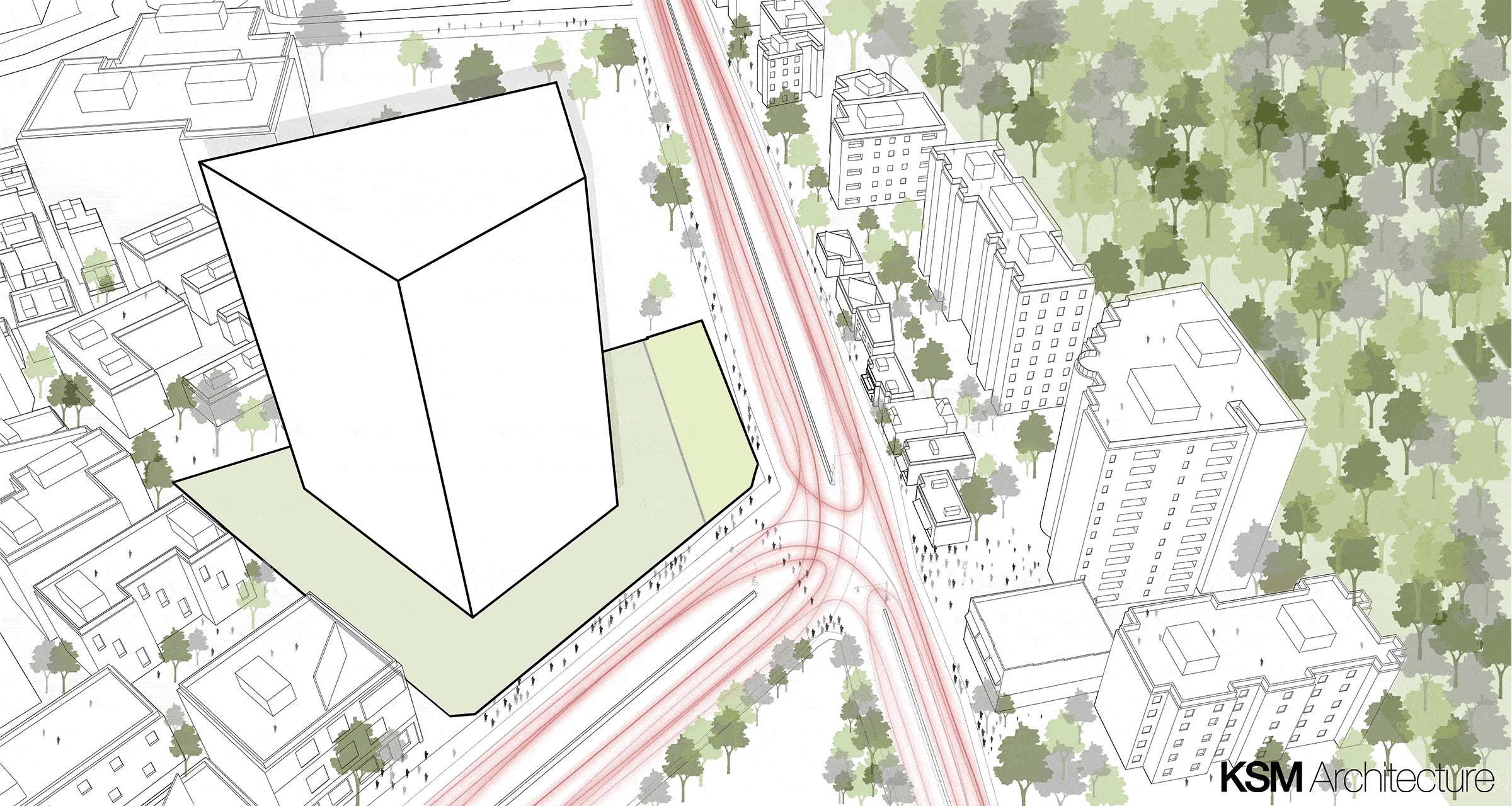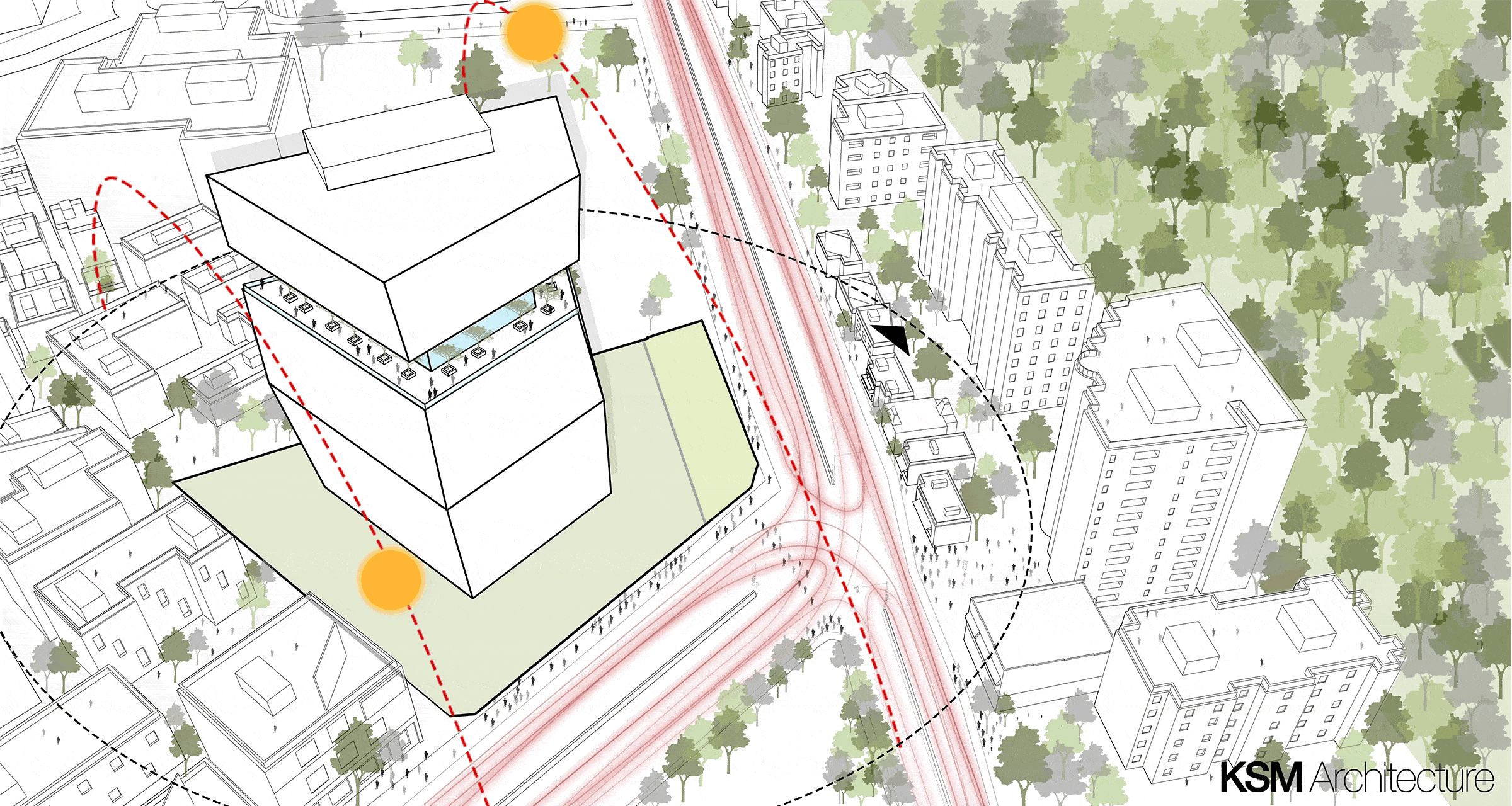
Business Hub
The design brief was to build a multipurpose tower in the prime area in Chennai, that would stand the testimony of time and look modern while it still has the roots of the city. The facades of few iconic highrise buildings were studied and a new facade design arrived to wrap the glass building.
Velachery, Chennai | Ar. Siddarth Money
Sathish V | Sheetal .O.P

The site is located in Velachery, Chennai. 10% of the site frontage is dedicated to the OSR. The footprint of the building is arrived by just offsetting the setback to maximize the usable area. Since the airport is nearby there is a building height restriction after 59.5m.

Each floor plates are extended differently, the edges of the floor plates are connected vertically to form the building's profile. Cafeteria and Restaurant are placed on the 10th floor to have a clear view of the Guindy national park nearby overlooking the neighbouring buildings. This cafeteria balcony also acts as the refugee area.

To cut down the heat gain by the building an aluminium perforated sheet skin is wrapped around the building. The skin protects from direct light, heat, bird poaching and provides glare-free workspace, privacy, uninterrupted view.










